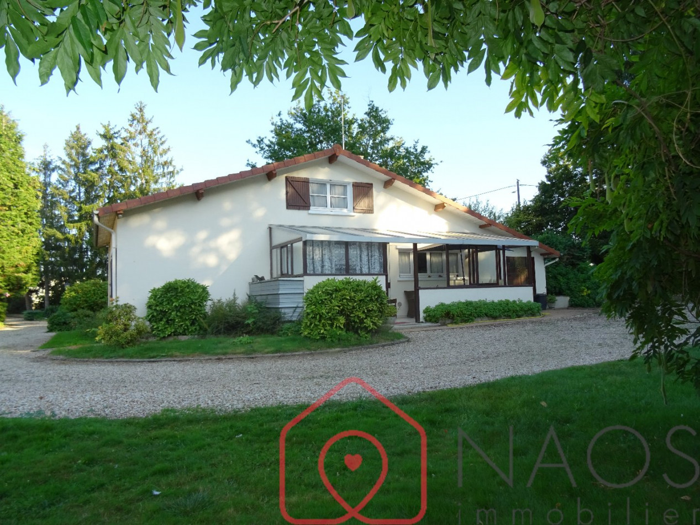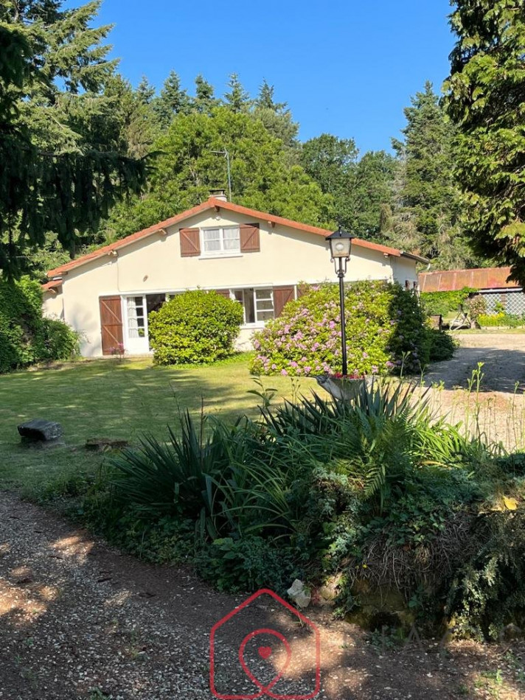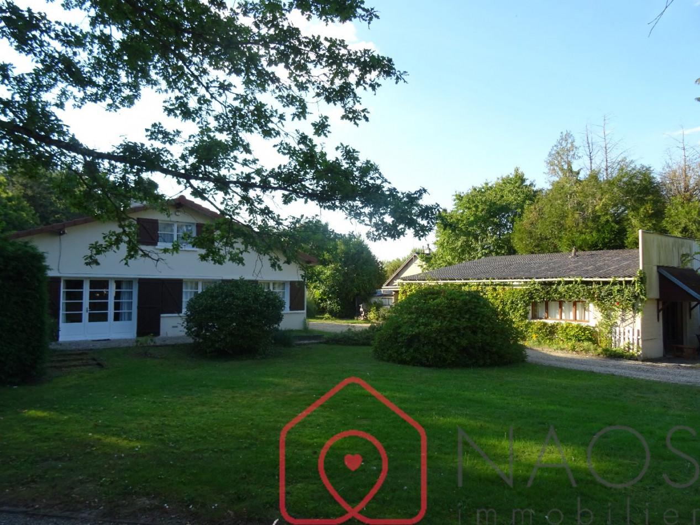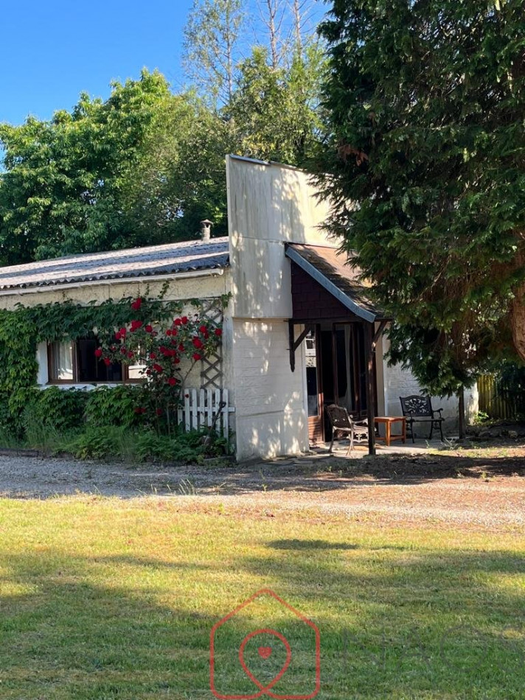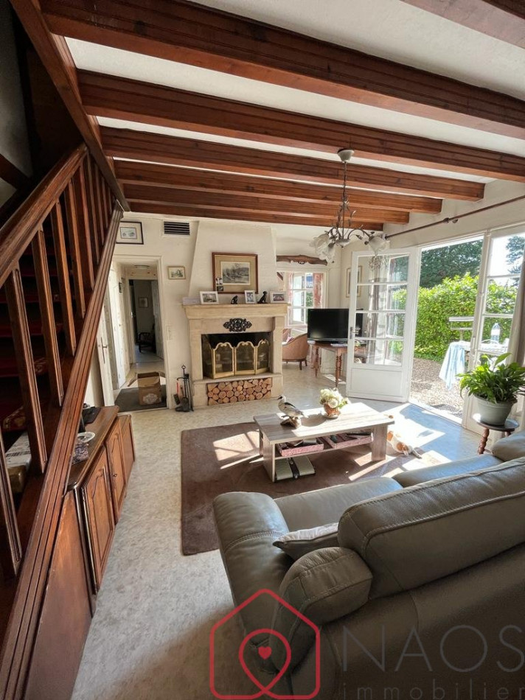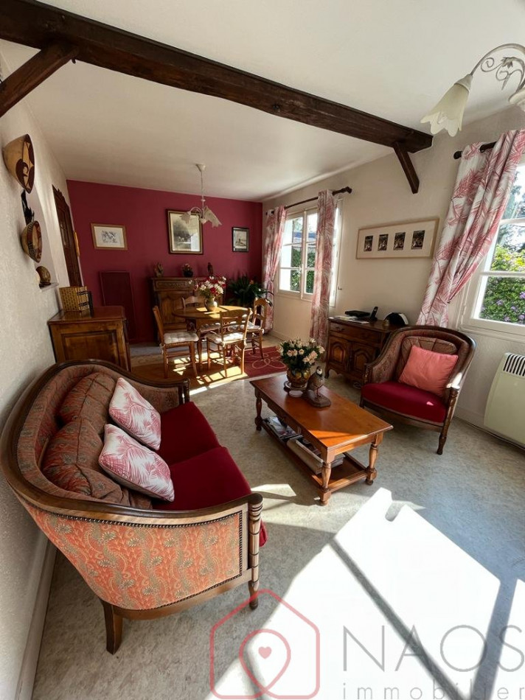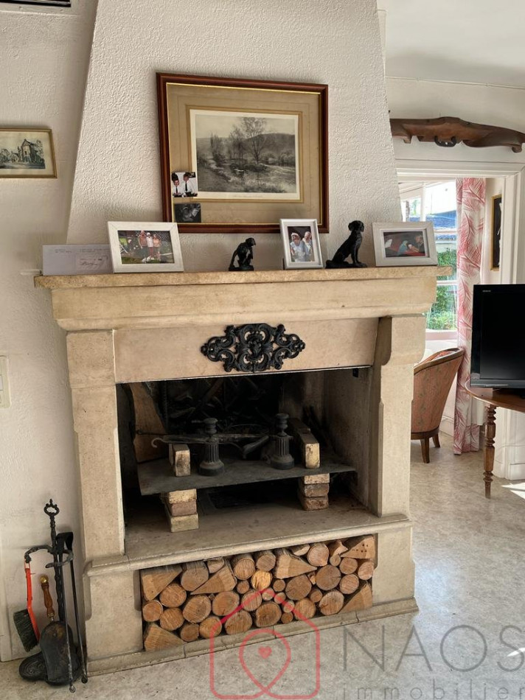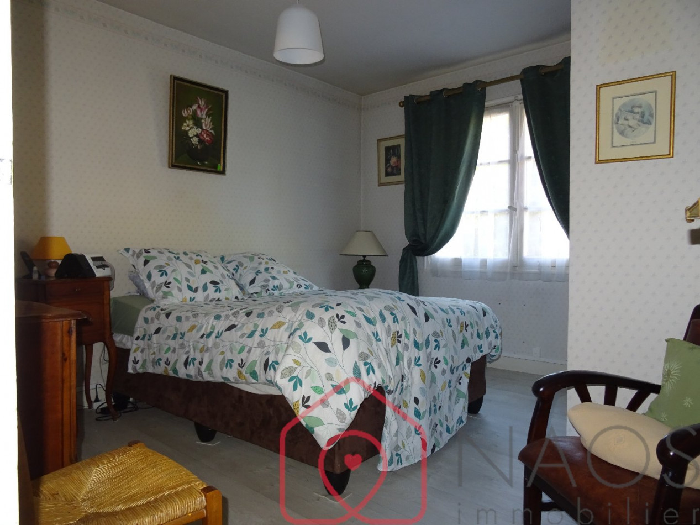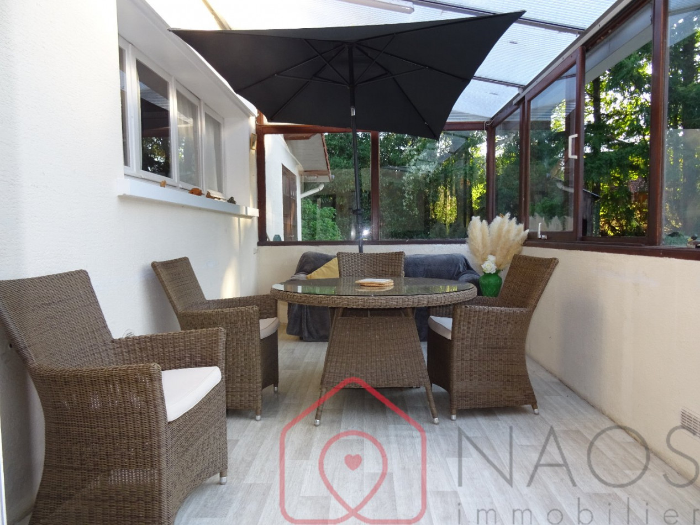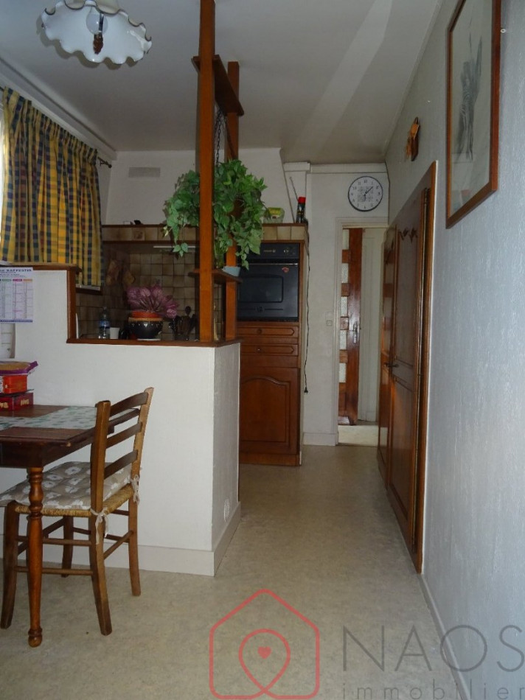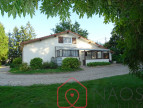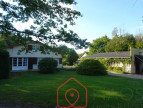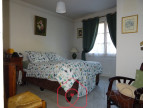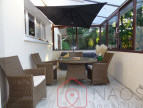| NIVEAU | PIÈCE | SURFACE |
Propriété
AUBIGNY SUR NERE (18700)
- 168 m²
- 7 pièce(s)
- 4 chambre(s)
- 4905 m²
Charmante propriété - T7- 166 m² hab
Berry- Sologne- AUBIGNY -SUR-NERE- 180 Kms de Paris- 40 Kms A77/A71- 72 kms Orléans- 30 Kms Gien-(Gare)- 1.2 km Centre ville - Ville tous commerces médecins, pharmaciens, collège- Charmante propriété composée d'une maison principale 111m² hab- construction traditionnelle comprenant une entrée véranda 15 m² , dégagement avec poêle bois desservant un salon -séjour 41 m² avec cheminée ouverte, cuisine aménagée èquipée, arrière cuisine /cellier avec placards; une chambre 12 m², salle d'eau, wc-Etage: deux chambres mansardées en enfilade avec placards et grenier sous-pente dont une avec lavabo , cave sous partie- chauffage central gaz et bois- Maison d'amis 54 m² avec salon séjour, cuisine ouverte , bureau , une chambre , salle d'eau/wc- garage attenant 45 m² , atelier , cellier et chenil.- un double auvent et dépendances de jardin - Joli terrain clos arboré 4905m².-
Réf. 21347
Prix moyens des énergies indexés au 01/01/2021 (abonnement compris). Montant estimé des dépenses annuelles d'énergie pour un usage standard : entre 2 070 € et 2 860 € par an.
Honoraires : 5 % TTC inclus charge acquéreur (230 000 € hors honoraires)
Les informations sur les risques auxquels ce bien est exposé sont disponibles sur le site Géorisques : www. georisques. gouv. fr
Information et visites : Jean-André LARPENT - 07 88 62 77 88 - Ville du greffe : NÉGOCIATEUR INDÉPENDANT SALARIÉ DE PRIUM CITY IMMOBILIER RCS 815 116 132
La présente annonce immobilière a été rédigée sous l’entière responsabilité de Jean-André LARPENT, mandataire indépendant pour NAOS immobilier
* Honoraires : 5% TTC inclus charge acquéreur (230 000 € hors honoraires).
Ce bien ne figure plus au catalogue car il est sous compromis.


Montant estimé des dépenses annuelles d'énergie pour un usage standard: entre 2 070,00€ et 2 860,00€ par an.
Prix moyen des énergies indexés au 01/01/2021 (abonnement compris)
cette annonce à un ami
Veuillez réessayer à nouveau

